The Allure at 141 - Apartment Living in Grimes, IA
About
Office Hours
Monday through Friday: 10:00 AM to 6:00 PM. Saturday and Sunday: Closed.
Discover exceptional apartment living at The Allure at 141. Our luxury apartments are now open in Grimes, Iowa. Our ideal location places you in the heart of everything you need, with shopping, eateries, and local parks just minutes away. With easy access to IA-141, The Allure at 141 provides limitless opportunities to experience the history and excitement of Polk County.
Our apartments are designed with contemporary features to enhance your lifestyle. Residents can choose from a selection of studio to three bedroom floor plans. A modern touch distinguishes every home with sleek plank flooring, energy-efficient layouts, walk-in closets, and elegant kitchens complete with black appliances. A unique blend of refined style and quality makes The Allure at 141 the perfect place to call home.
Indulge in the riches of life at The Allure at 141 apartments in Grimes, IA. We have crafted our community to be a place of relaxation and enjoyment. Our team is dedicated to catering to all of your needs. Your furry friends are welcome, so be sure to bring them along to our pet-friendly community. Be a part of the excitement; your new home awaits at The Allure at 141!
Special! Click here!Specials
1 month free on select apartments!
Valid 2025-04-01 to 2025-05-15
Get your first full month free with a 1 year lease! Must move in by 5/15!
Floor Plans
0 Bedroom Floor Plan
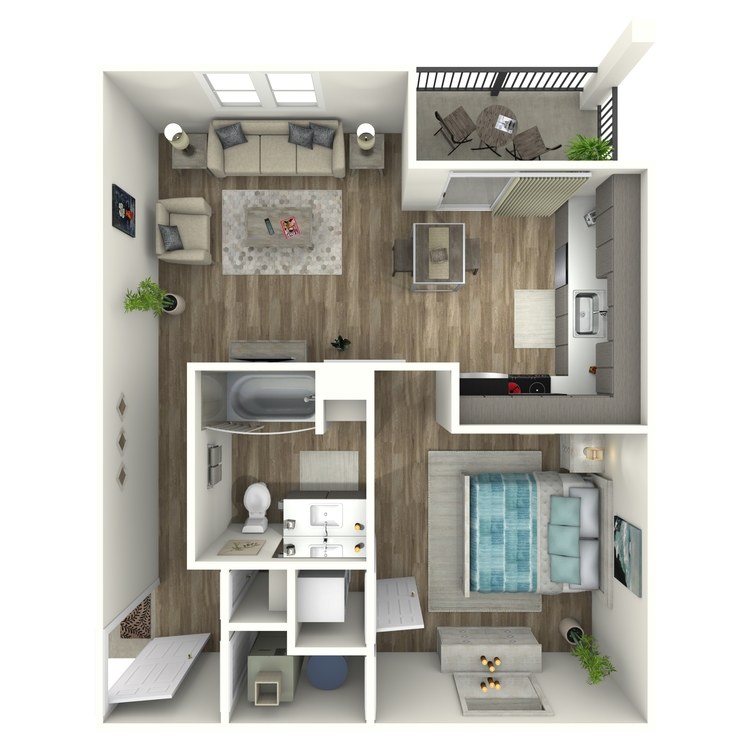
Shyloc
Details
- Beds: Studio
- Baths: 1
- Square Feet: 605
- Rent: From $975
- Deposit: Call for details.
Floor Plan Amenities
- 9Ft Ceilings
- All-electric Kitchen
- Balcony or Patio
- Ceiling Fans
- Central Air Conditioning and Heating
- Disability Access
- Dishwasher
- Energy-efficient Design
- Energy Star Rated Black Appliances
- Extra Storage
- Furnished Available
- Garage
- Modern Plank Flooring
- Refrigerator
- Satellite Ready
- Some Paid Utilities
- Sound Reducing Foam
- Walk-in Closet
- Washer and Dryer in Home
* In select apartment homes
1 Bedroom Floor Plan
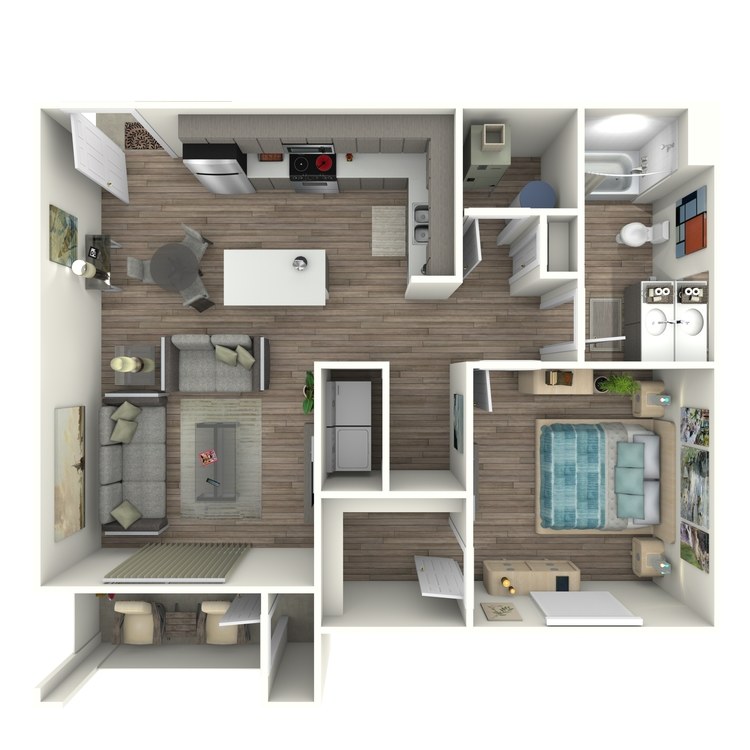
Capulet
Details
- Beds: 1 Bedroom
- Baths: 1
- Square Feet: 766
- Rent: From $1035
- Deposit: Call for details.
Floor Plan Amenities
- 9Ft Ceilings
- All-electric Kitchen
- Balcony or Patio
- Ceiling Fans
- Central Air Conditioning and Heating
- Disability Access
- Dishwasher
- Energy-efficient Design
- Extra Storage
- Energy Star Rated Black Appliances
- Furnished Available
- Garage
- Modern Plank Flooring
- Refrigerator
- Satellite Ready
- Some Paid Utilities
- Sound Reducing Foam
- Walk-in Closet
- Washer and Dryer in Home
* In select apartment homes
Floor Plan Photos
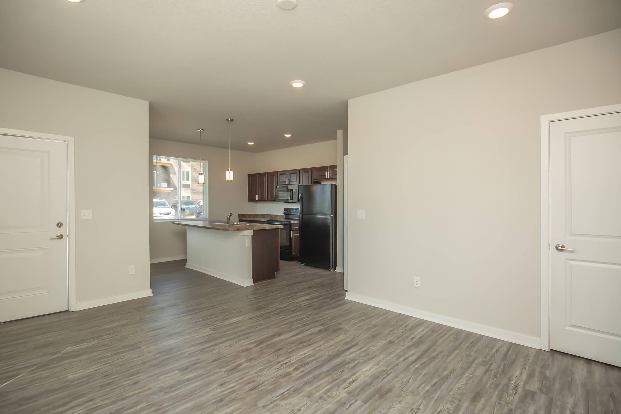
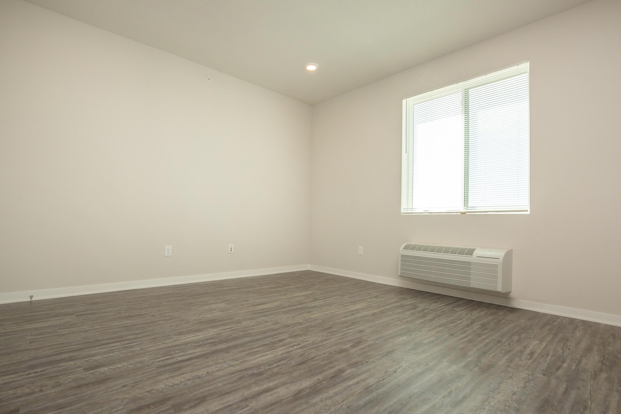
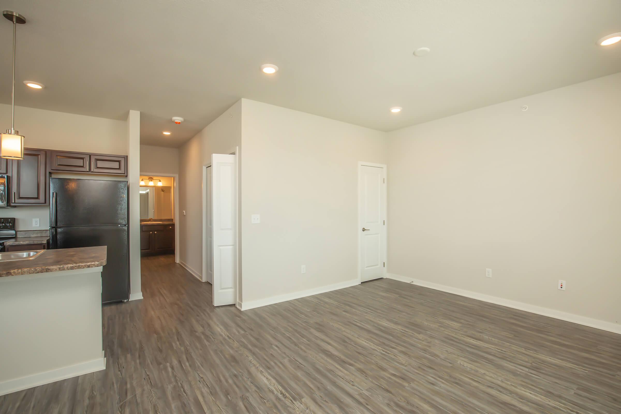
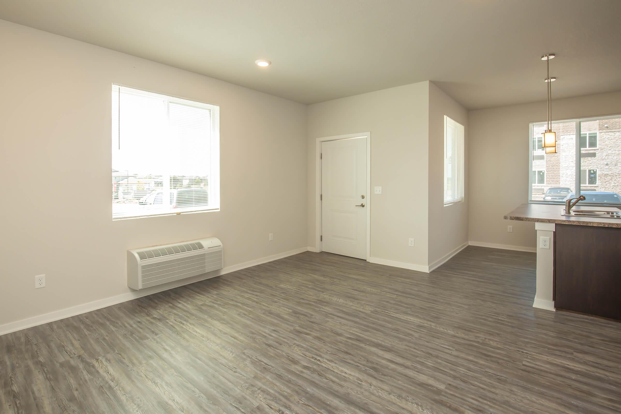
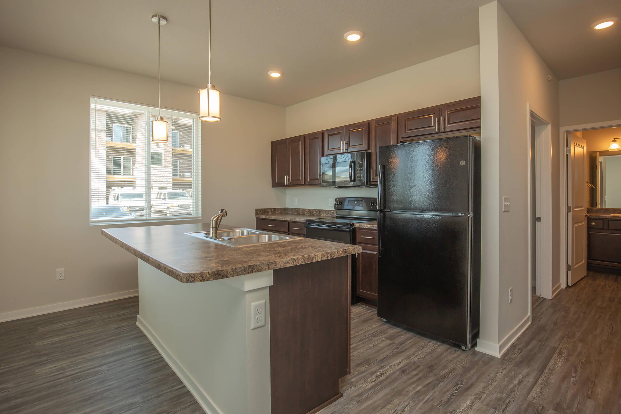
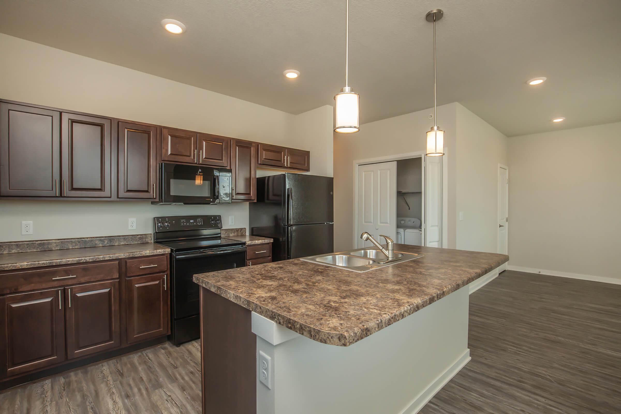
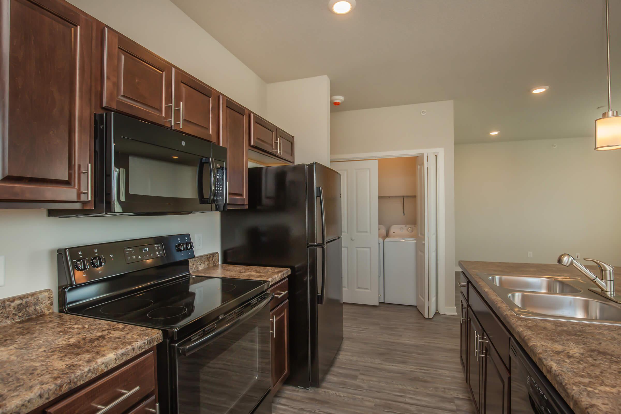
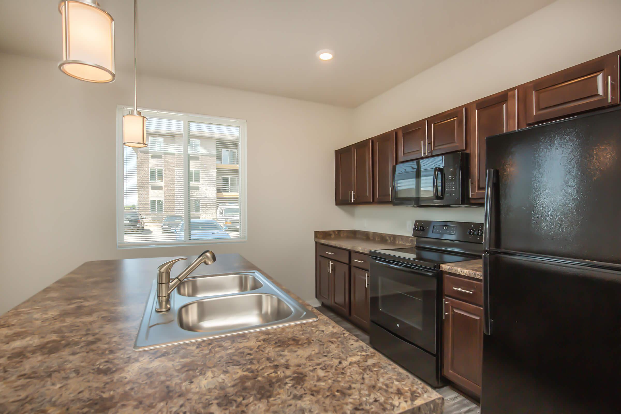
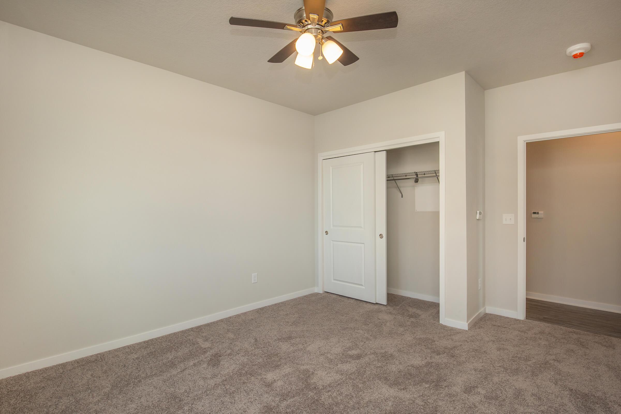
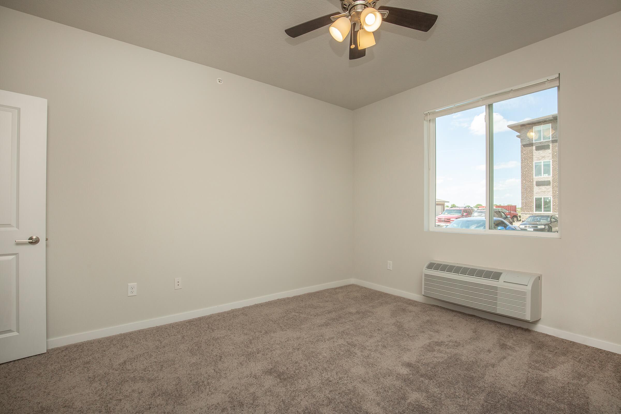
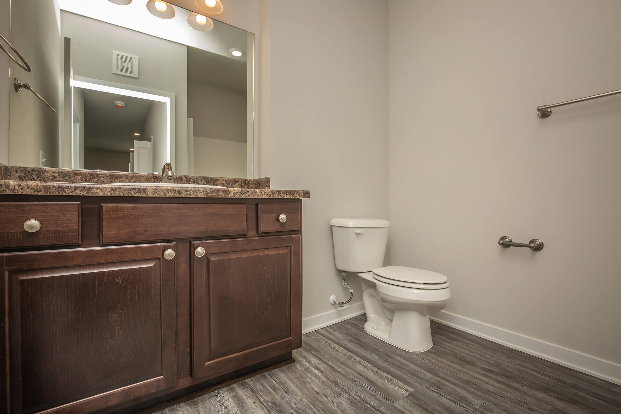
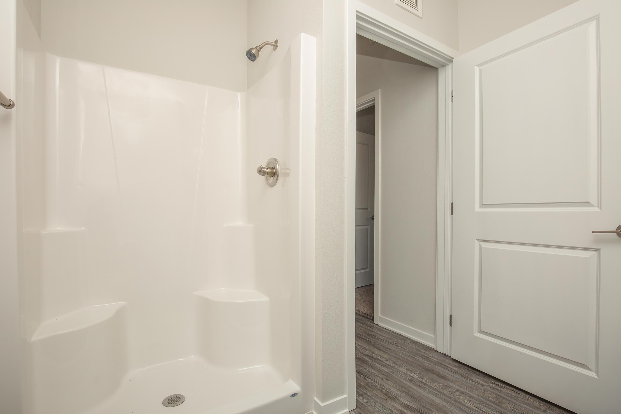
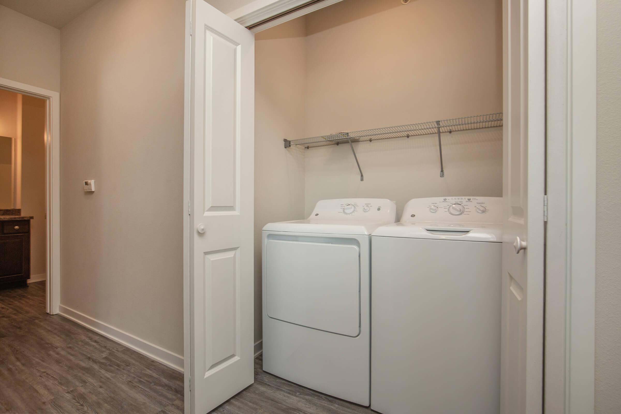
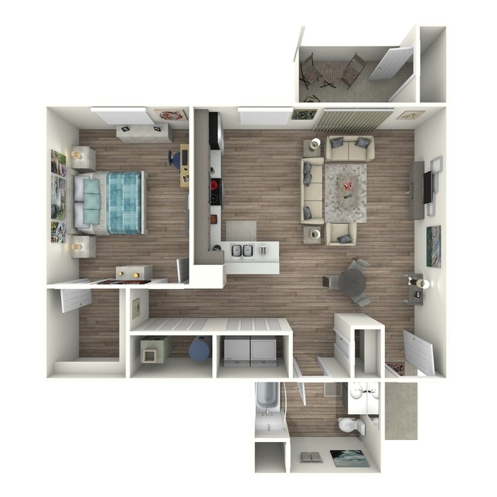
Ophella
Details
- Beds: 1 Bedroom
- Baths: 1
- Square Feet: 849
- Rent: From $1050
- Deposit: Call for details.
Floor Plan Amenities
- 9Ft Ceilings
- All-electric Kitchen
- Balcony or Patio
- Ceiling Fans
- Central Air Conditioning and Heating
- Disability Access
- Dishwasher
- Energy-efficient Design
- Energy Star Rated Black Appliances
- Extra Storage
- Furnished Available
- Garage
- Modern Plank Flooring
- Refrigerator
- Satellite Ready
- Some Paid Utilities
- Sound Reducing Foam
- Walk-in Closet
- Washer and Dryer in Home
* In select apartment homes
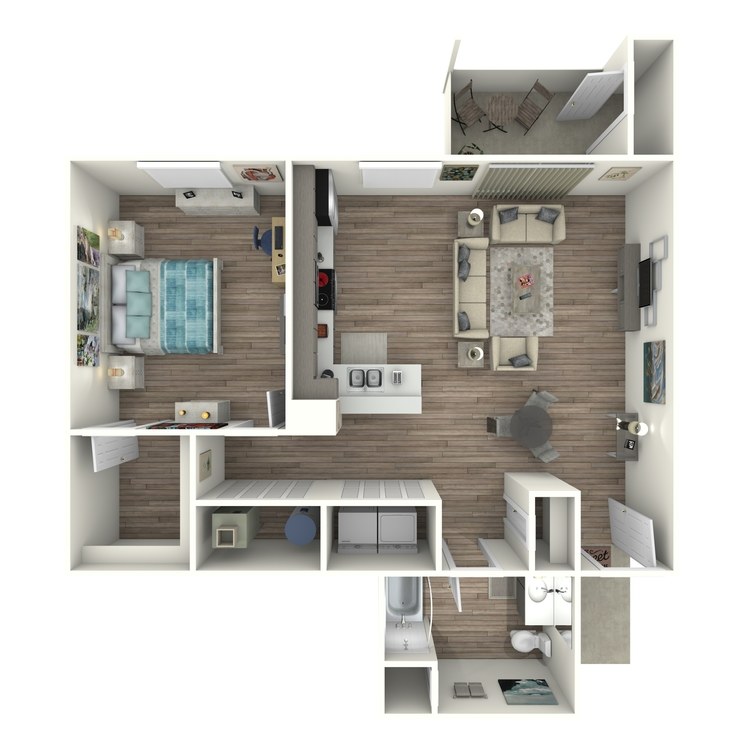
Ophella II
Details
- Beds: 1 Bedroom
- Baths: 1
- Square Feet: 870
- Rent: From $1050
- Deposit: Call for details.
Floor Plan Amenities
- 9Ft Ceilings
- All-electric Kitchen
- Balcony or Patio
- Ceiling Fans
- Central Air Conditioning and Heating
- Disability Access
- Dishwasher
- Energy-efficient Design
- Energy Star Rated Black Appliances
- Extra Storage
- Furnished Available
- Garage
- Modern Plank Flooring
- Refrigerator
- Satellite Ready
- Some Paid Utilities
- Sound Reducing Foam
- Walk-in Closet
- Washer and Dryer in Home
* In select apartment homes
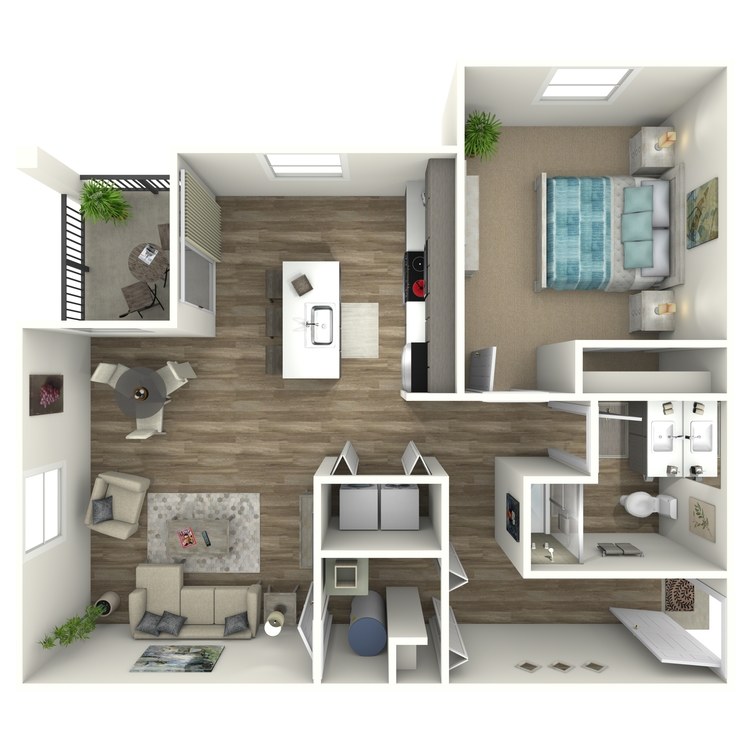
Othello
Details
- Beds: 1 Bedroom
- Baths: 1
- Square Feet: 823
- Rent: From $1060
- Deposit: Call for details.
Floor Plan Amenities
- 9Ft Ceilings
- All-electric Kitchen
- Balcony or Patio
- Ceiling Fans
- Central Air Conditioning and Heating
- Disability Access
- Dishwasher
- Energy-efficient Design
- Energy Star Rated Black Appliances
- Extra Storage
- Garage
- Furnished Available
- Modern Plank Flooring
- Refrigerator
- Satellite Ready
- Some Paid Utilities
- Sound Reducing Foam
- Walk-in Closet
- Washer and Dryer in Home
* In select apartment homes
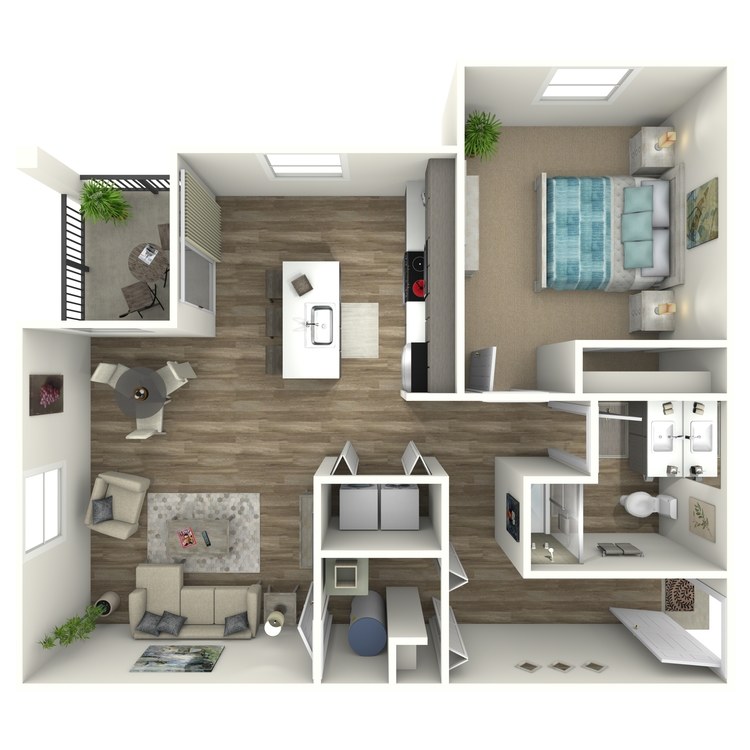
Othello II
Details
- Beds: 1 Bedroom
- Baths: 1
- Square Feet: 893
- Rent: From $1050
- Deposit: Call for details.
Floor Plan Amenities
- 9Ft Ceilings
- All-electric Kitchen
- Balcony or Patio
- Ceiling Fans
- Central Air Conditioning and Heating
- Disability Access
- Dishwasher
- Energy-efficient Design
- Energy Star Rated Black Appliances
- Extra Storage
- Garage
- Furnished Available
- Modern Plank Flooring
- Refrigerator
- Satellite Ready
- Some Paid Utilities
- Sound Reducing Foam
- Walk-in Closet
- Washer and Dryer in Home
* In select apartment homes
2 Bedroom Floor Plan
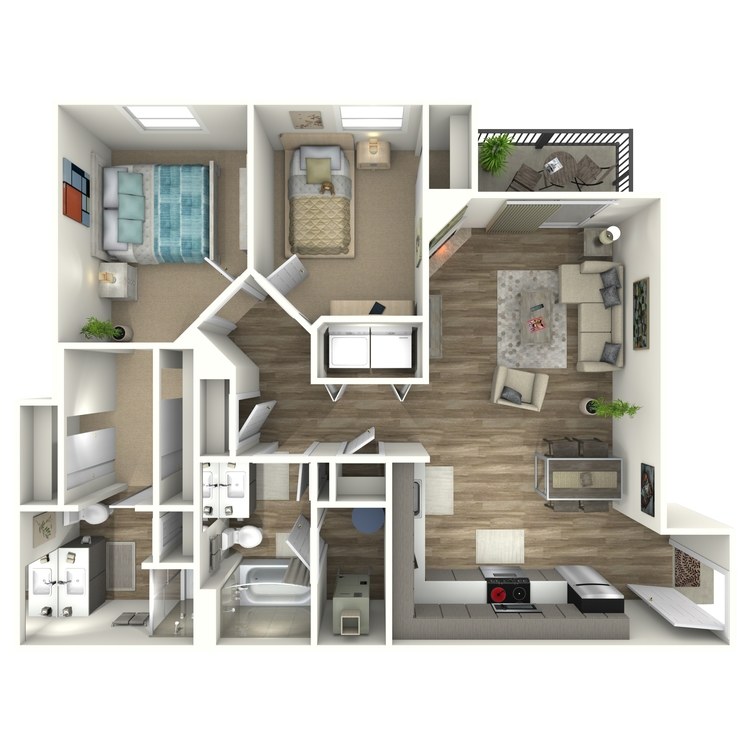
Cambria
Details
- Beds: 2 Bedrooms
- Baths: 2
- Square Feet: 932
- Rent: From $1245
- Deposit: Call for details.
Floor Plan Amenities
- 9Ft Ceilings
- All-electric Kitchen
- Balcony or Patio
- Ceiling Fans
- Central Air Conditioning and Heating
- Disability Access
- Dishwasher
- Energy-efficient Design
- Energy Star Rated Black Appliances
- Extra Storage
- Furnished Available
- Garage
- Modern Plank Flooring
- Refrigerator
- Satellite Ready
- Some Paid Utilities
- Sound Reducing Foam
- Walk-in Closets
- Washer and Dryer in Home
* In select apartment homes
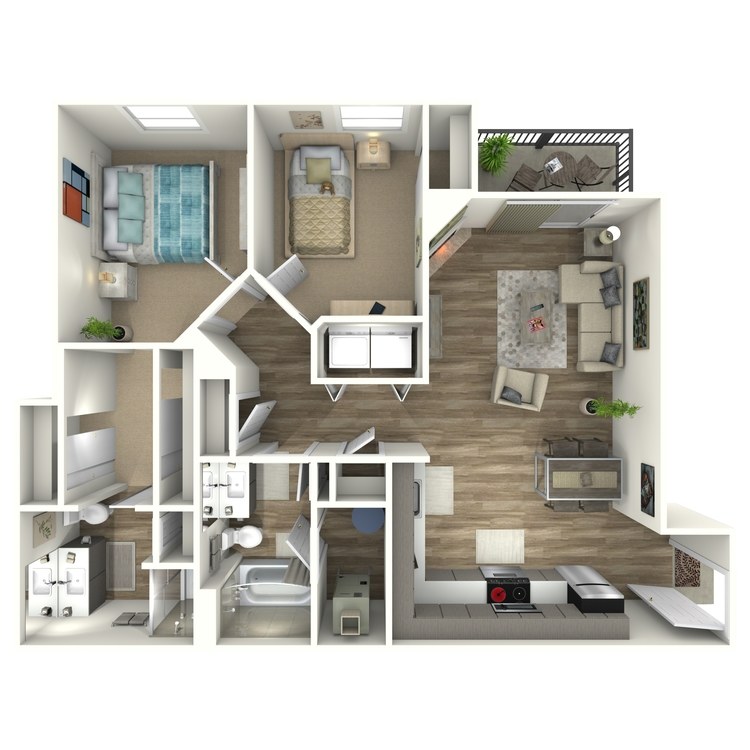
Cambria II
Details
- Beds: 2 Bedrooms
- Baths: 2
- Square Feet: 987
- Rent: From $1265
- Deposit: Call for details.
Floor Plan Amenities
- 9Ft Ceilings
- All-electric Kitchen
- Balcony or Patio
- Ceiling Fans
- Central Air Conditioning and Heating
- Disability Access
- Dishwasher
- Energy-efficient Design
- Energy Star Rated Black Appliances
- Extra Storage
- Furnished Available
- Garage
- Modern Plank Flooring
- Refrigerator
- Satellite Ready
- Some Paid Utilities
- Sound Reducing Foam
- Walk-in Closets
- Washer and Dryer in Home
* In select apartment homes
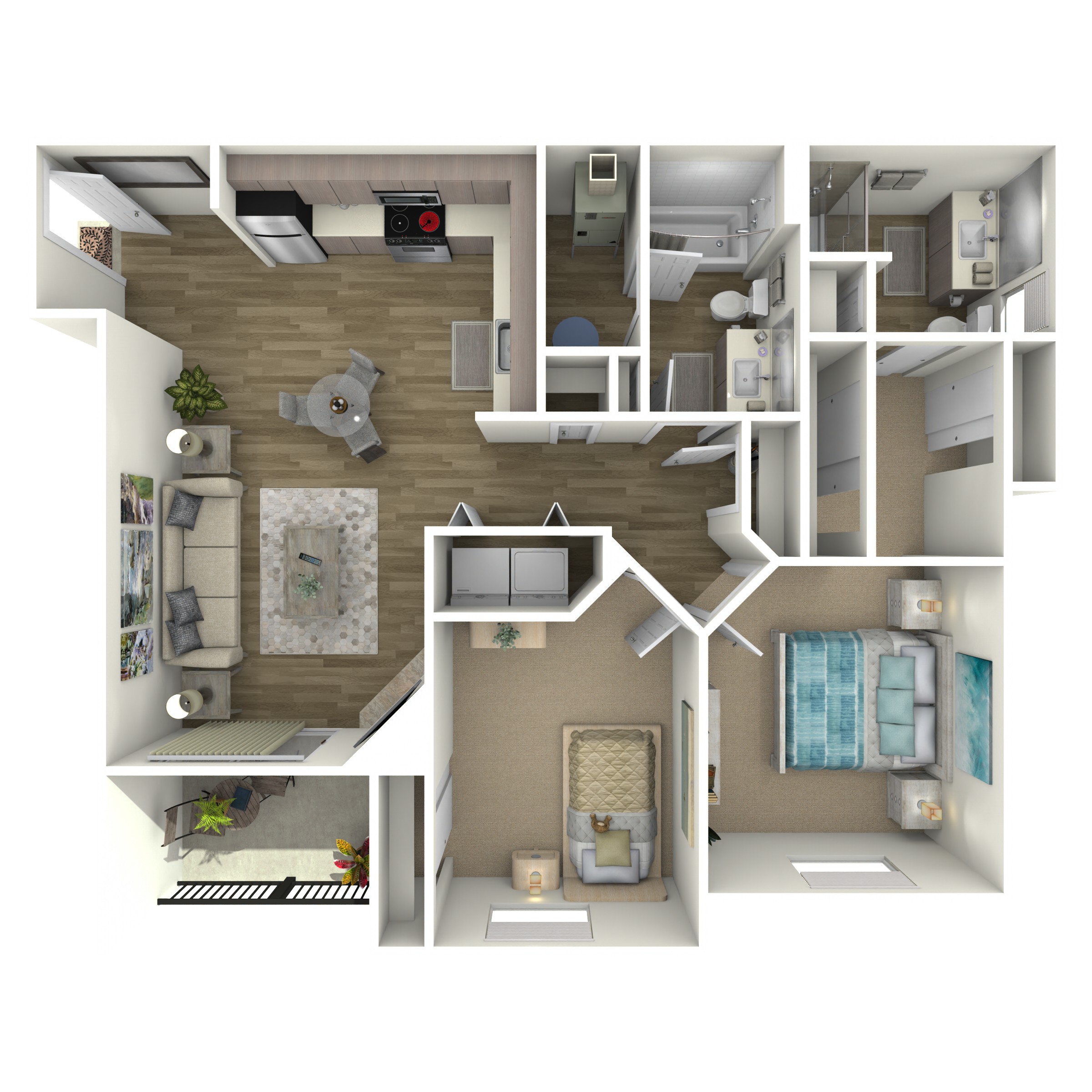
Verona
Details
- Beds: 2 Bedrooms
- Baths: 2
- Square Feet: 1058
- Rent: From $1325
- Deposit: Call for details.
Floor Plan Amenities
- 9Ft Ceilings
- All-electric Kitchen
- Balcony or Patio
- Ceiling Fans
- Central Air Conditioning and Heating
- Disability Access
- Dishwasher
- Energy-efficient Design
- Energy Star Rated Black Appliances
- Extra Storage
- Furnished Available
- Garage
- Modern Plank Flooring
- Refrigerator
- Satellite Ready
- Some Paid Utilities
- Sound Reducing Foam
- Walk-in Closets
- Washer and Dryer in Home
* In select apartment homes
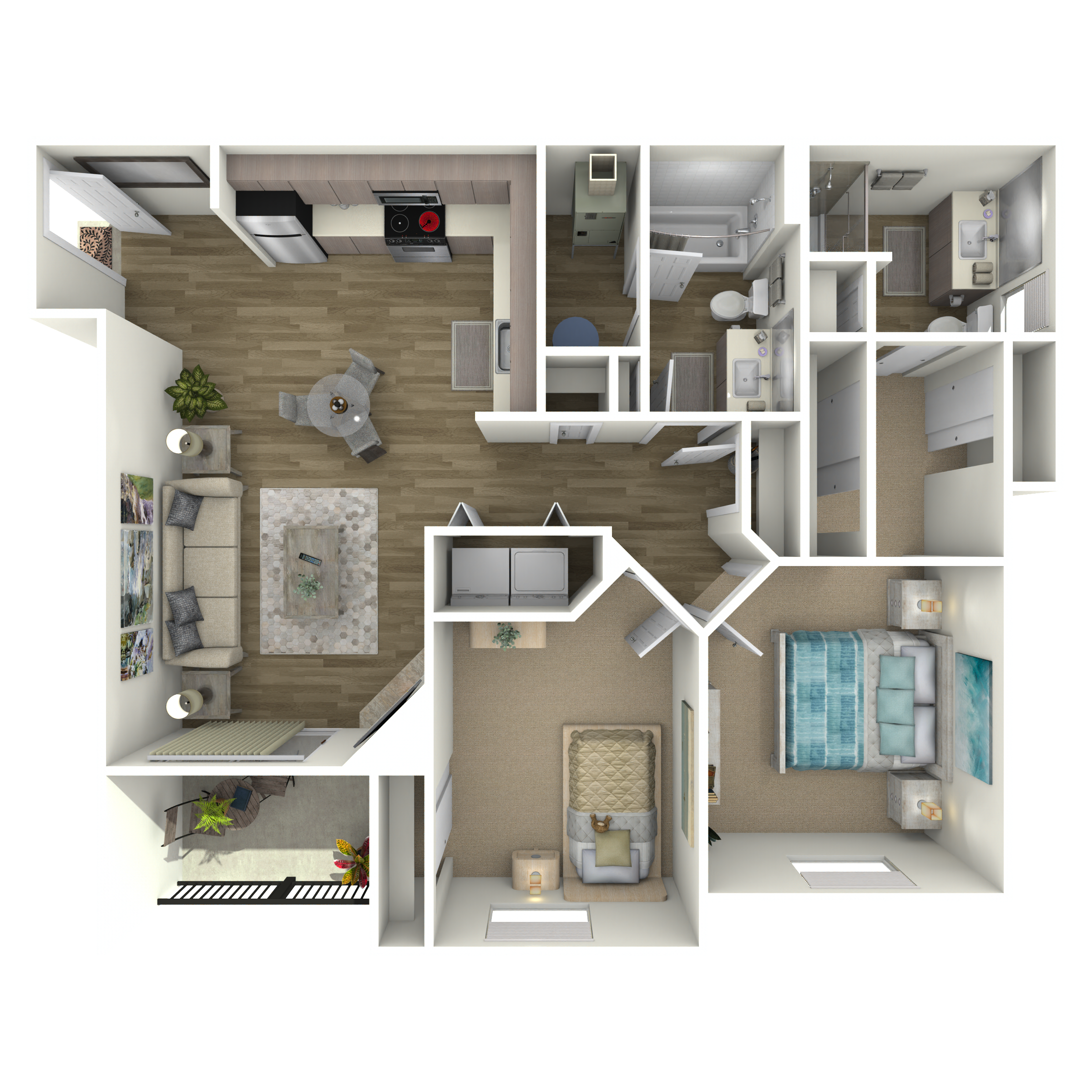
Verona II
Details
- Beds: 2 Bedrooms
- Baths: 2
- Square Feet: 1058
- Rent: From $1325
- Deposit: Call for details.
Floor Plan Amenities
- 9Ft Ceilings
- All-electric Kitchen
- Balcony or Patio
- Ceiling Fans
- Central Air Conditioning and Heating
- Disability Access
- Dishwasher
- Energy-efficient Design
- Energy Star Rated Black Appliances
- Extra Storage
- Furnished Available
- Garage
- Modern Plank Flooring
- Refrigerator
- Satellite Ready
- Some Paid Utilities
- Sound Reducing Foam
- Walk-in Closets
- Washer and Dryer in Home
* In select apartment homes
3 Bedroom Floor Plan
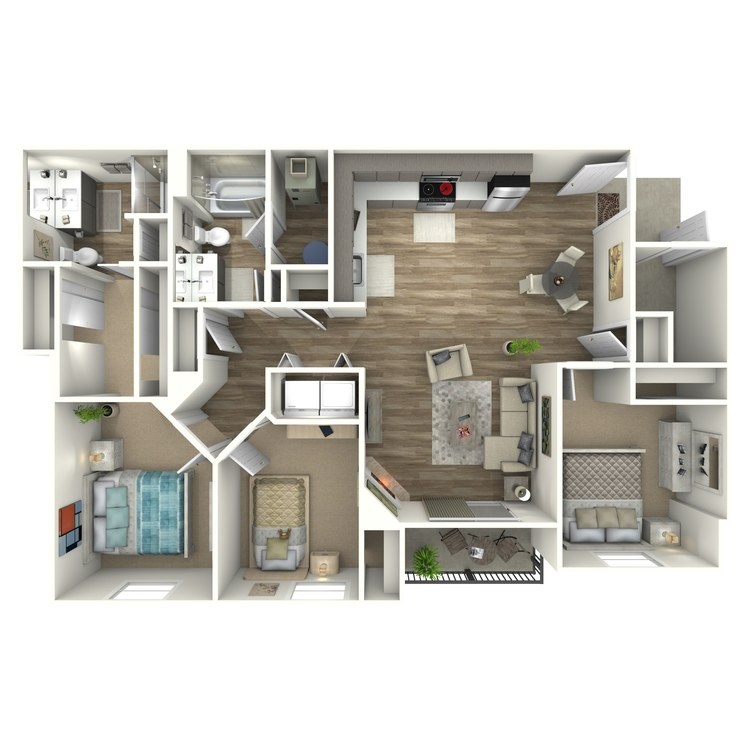
King John
Details
- Beds: 3 Bedrooms
- Baths: 2
- Square Feet: 1175
- Rent: From $1535
- Deposit: Call for details.
Floor Plan Amenities
- 9Ft Ceilings
- All-electric Kitchen
- Balcony or Patio
- Ceiling Fans
- Central Air Conditioning and Heating
- Disability Access
- Dishwasher
- Energy-efficient Design
- Energy Star Rated Black Appliances
- Extra Storage
- Furnished Available
- Garage
- Modern Plank Flooring
- Refrigerator
- Satellite Ready
- Some Paid Utilities
- Sound Reducing Foam
- Walk-in Closets
- Washer and Dryer in Home
* In select apartment homes
Disclaimer: All dimensions are estimates only and may not be exact measurements. Floor plans and development plans are subject to change. The sketches, renderings, graphic materials, plans, specifics, terms, conditions and statements are proposed only and the developer, the management company, the owners and other affiliates reserve the right to modify, revise or withdraw any or all of same in their sole discretion and without prior notice. All pricing and availability is subject to change. The information is to be used as a point of reference and not a binding agreement.
Community Map
If you need assistance finding a unit in a specific location please call us at 515-800-2187 TTY: 711.
Amenities
Explore what your community has to offer
Community Amenities
- Access to Public Transportation
- Beautiful Landscaping
- Copy Services
- Corporate Housing Available
- Crime-free Multifamily Housing
- Disability Access
- Easy Access to Freeways and Shopping
- Garage
- Guest Parking
- High-speed Internet Access
- Military Discounts Available
- On-call and On-site Maintenance
- Short-term Leasing Available
Apartment Features
- 9Ft Ceilings
- All-electric Kitchen
- Balcony or Patio
- Ceiling Fans
- Central Air Conditioning and Heating
- Dishwasher
- Energy-efficient Design
- Energy Star Rated Black Appliances
- Extra Storage
- Furnished Available
- Modern Plank Flooring
- Refrigerator
- Satellite Ready
- Some Paid Utilities
- Sound Reducing Foam
- Walk-in Closets
- Washer and Dryer in Home
Pet Policy
Pets Welcome Upon Approval. Breed and weight restrictions apply. Pet fees range from $250-$500. Monthly pet rent is $30 for cats and $50 for dogs. Please call for details. Pet Amenities: Free Pet Treats Pet Waste Stations Private Outdoor Space
Photos
Amenities
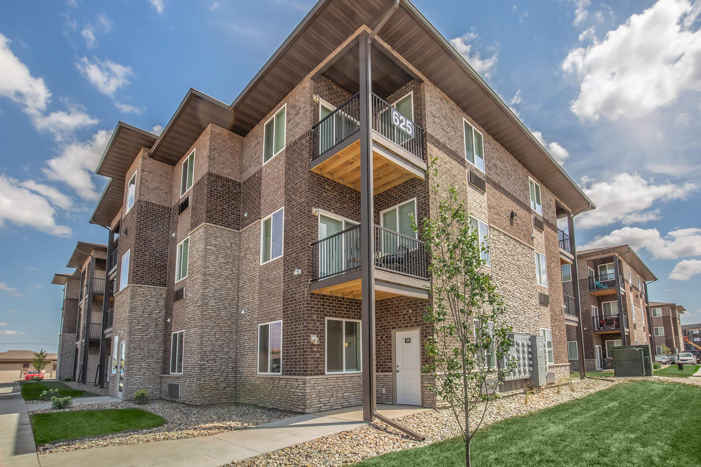
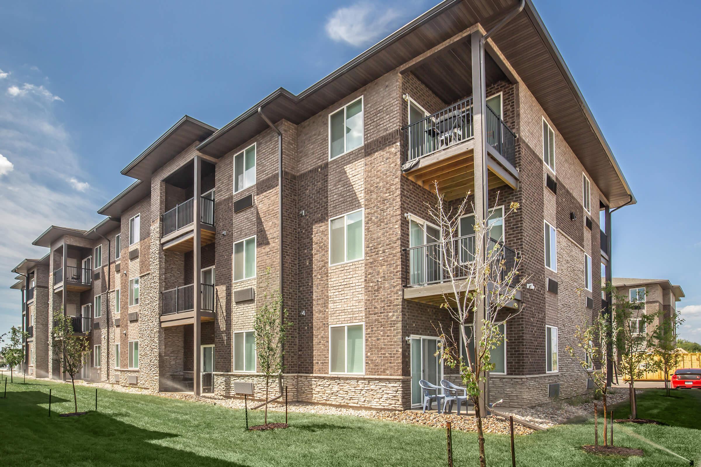
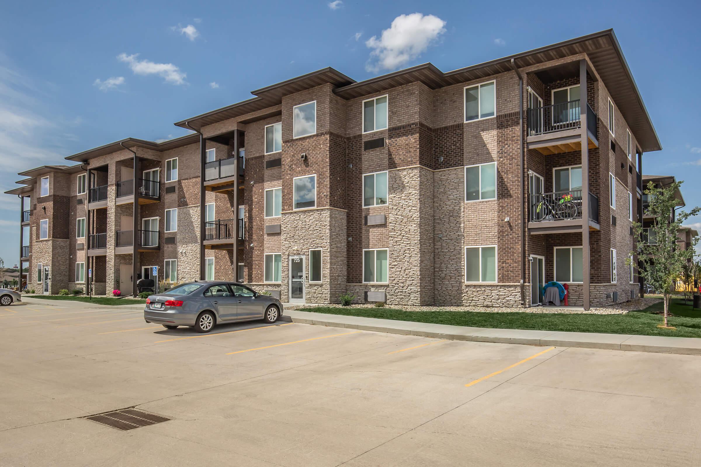
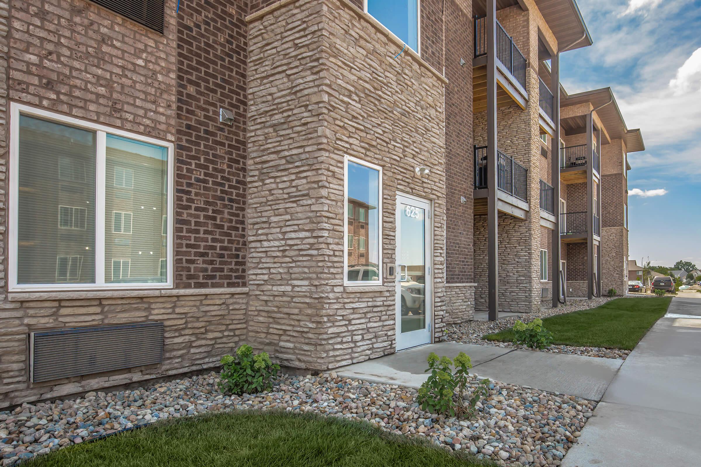
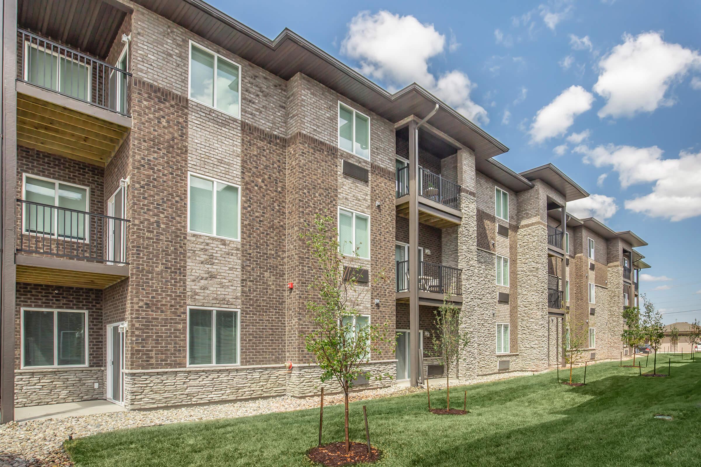
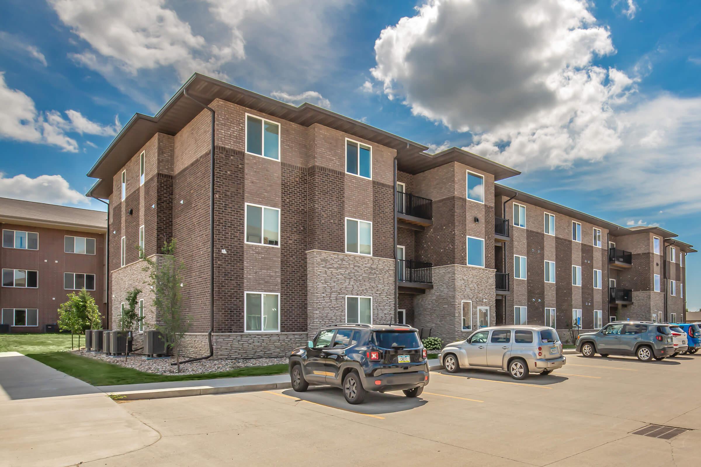
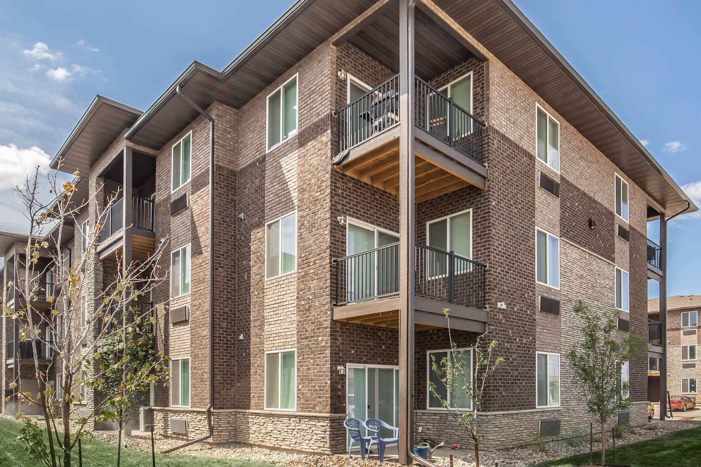
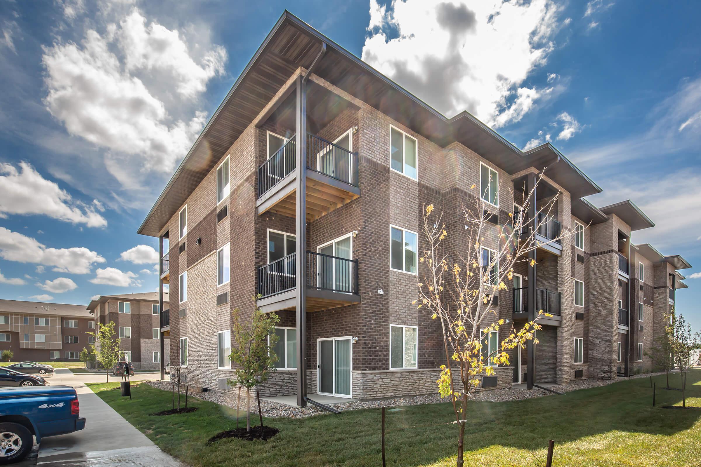
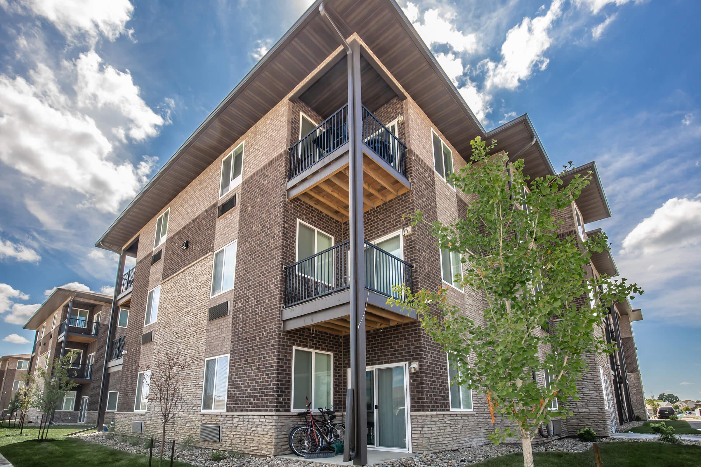
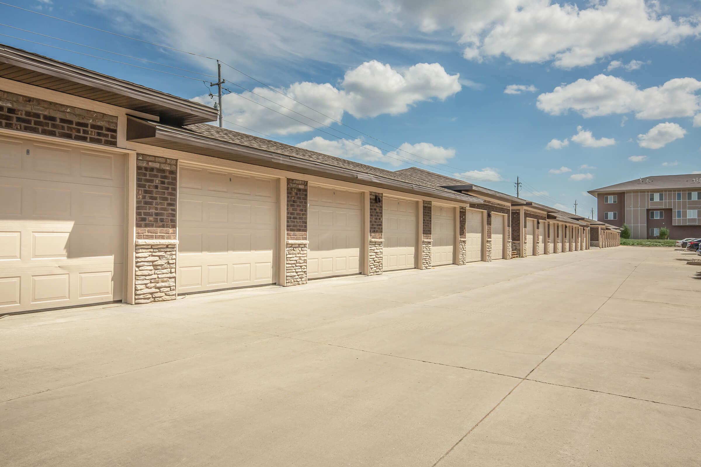
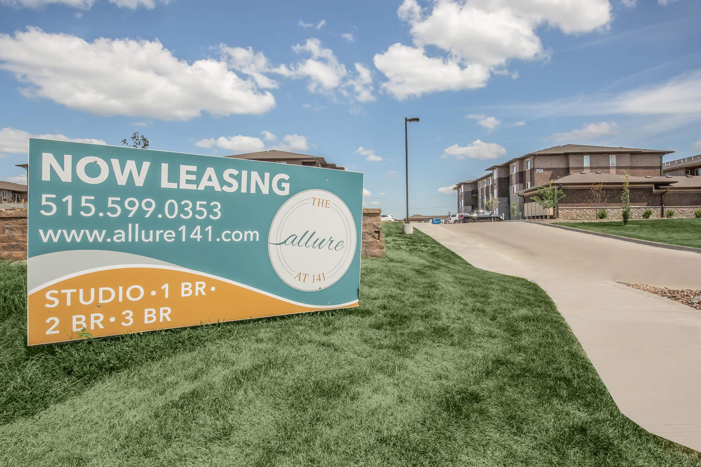
Interiors
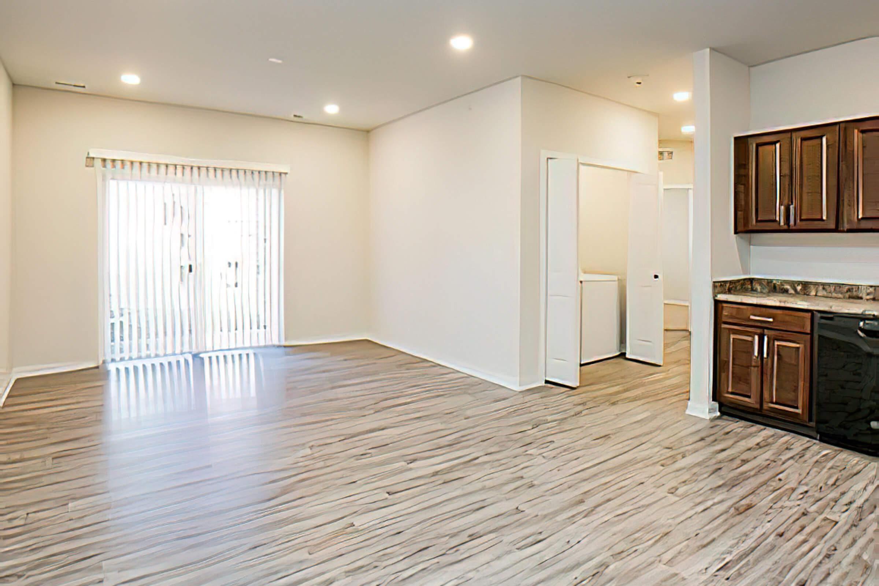
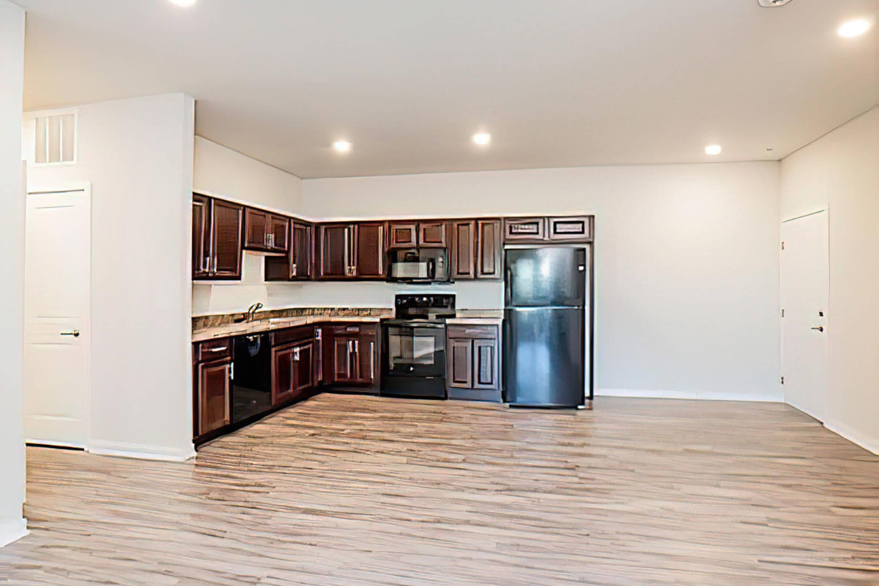

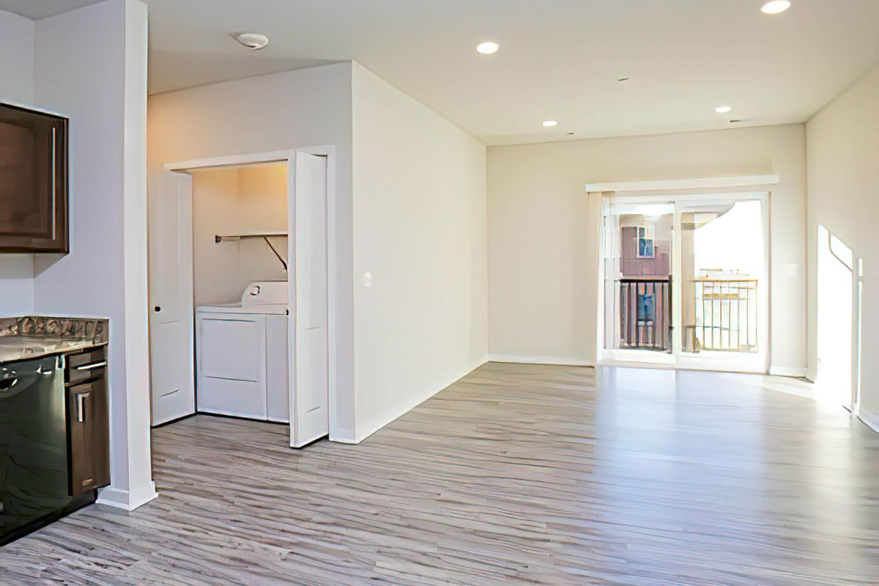
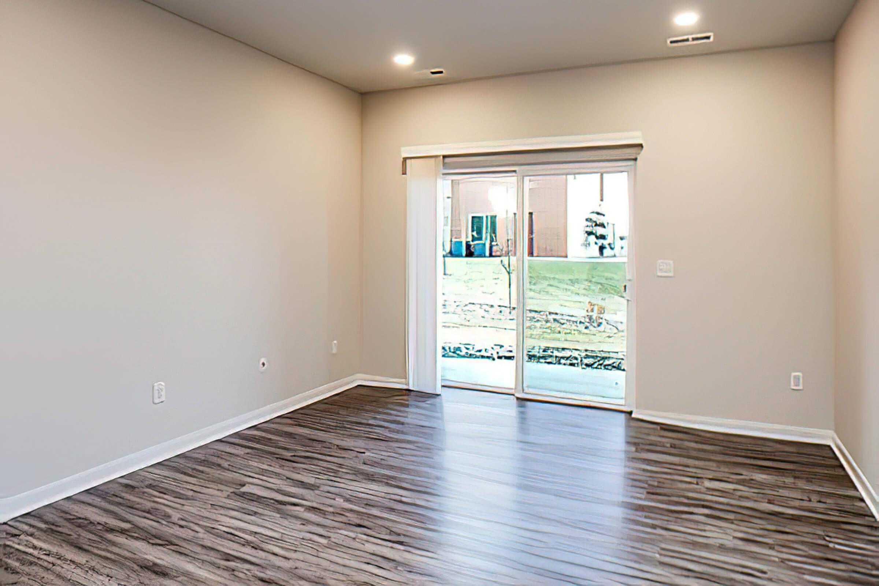
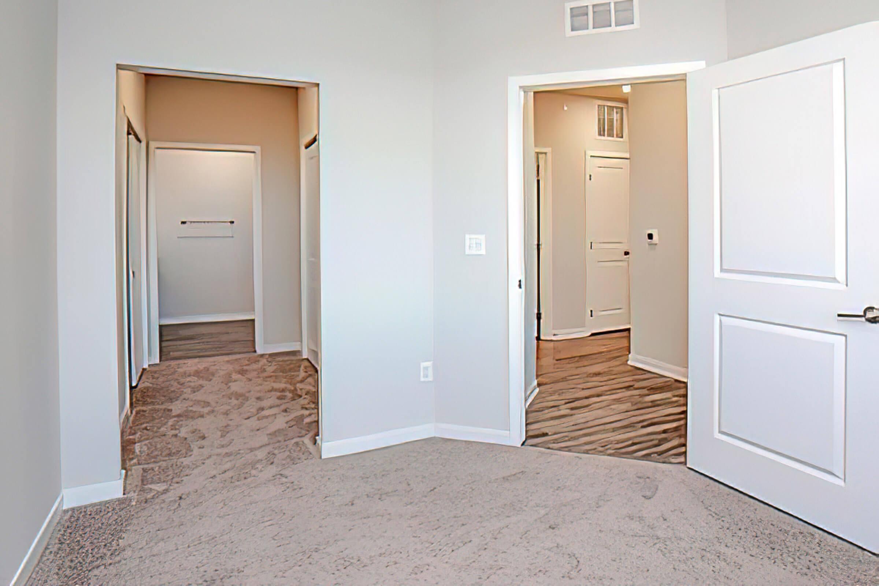
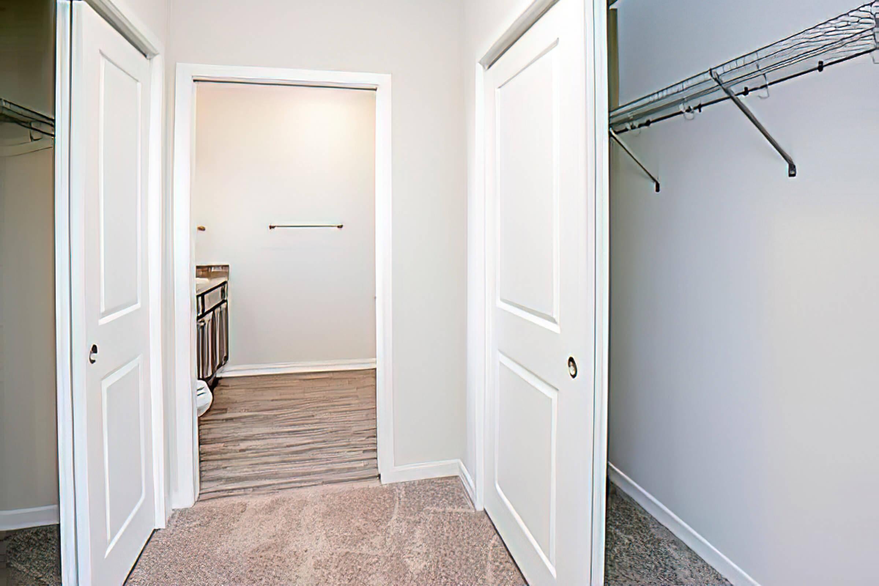
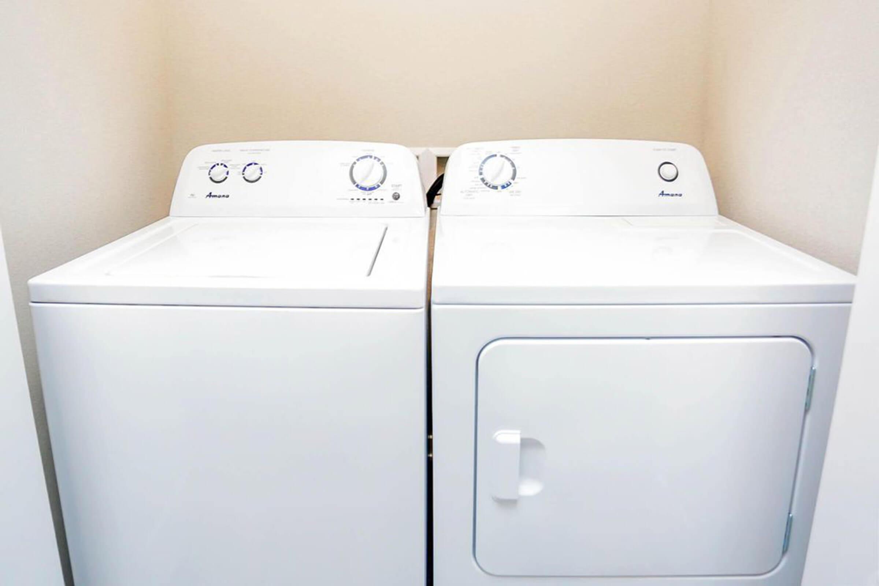
1 Bed 1 Bath













Neighborhood
Points of Interest
The Allure at 141
Located 725 SE Gateway Drive#102 Grimes, IA 50111
Bank
Cinema
Elementary School
Entertainment
Grocery Store
High School
Hospital
Middle School
Park
Post Office
Restaurant
Shopping
Contact Us
Come in
and say hi
725 SE Gateway Drive#102 Grimes, IA 50111
Phone Number:
515-800-2187
TTY: 711
Office Hours
Monday through Friday: 10:00 AM to 6:00 PM. Saturday and Sunday: Closed.